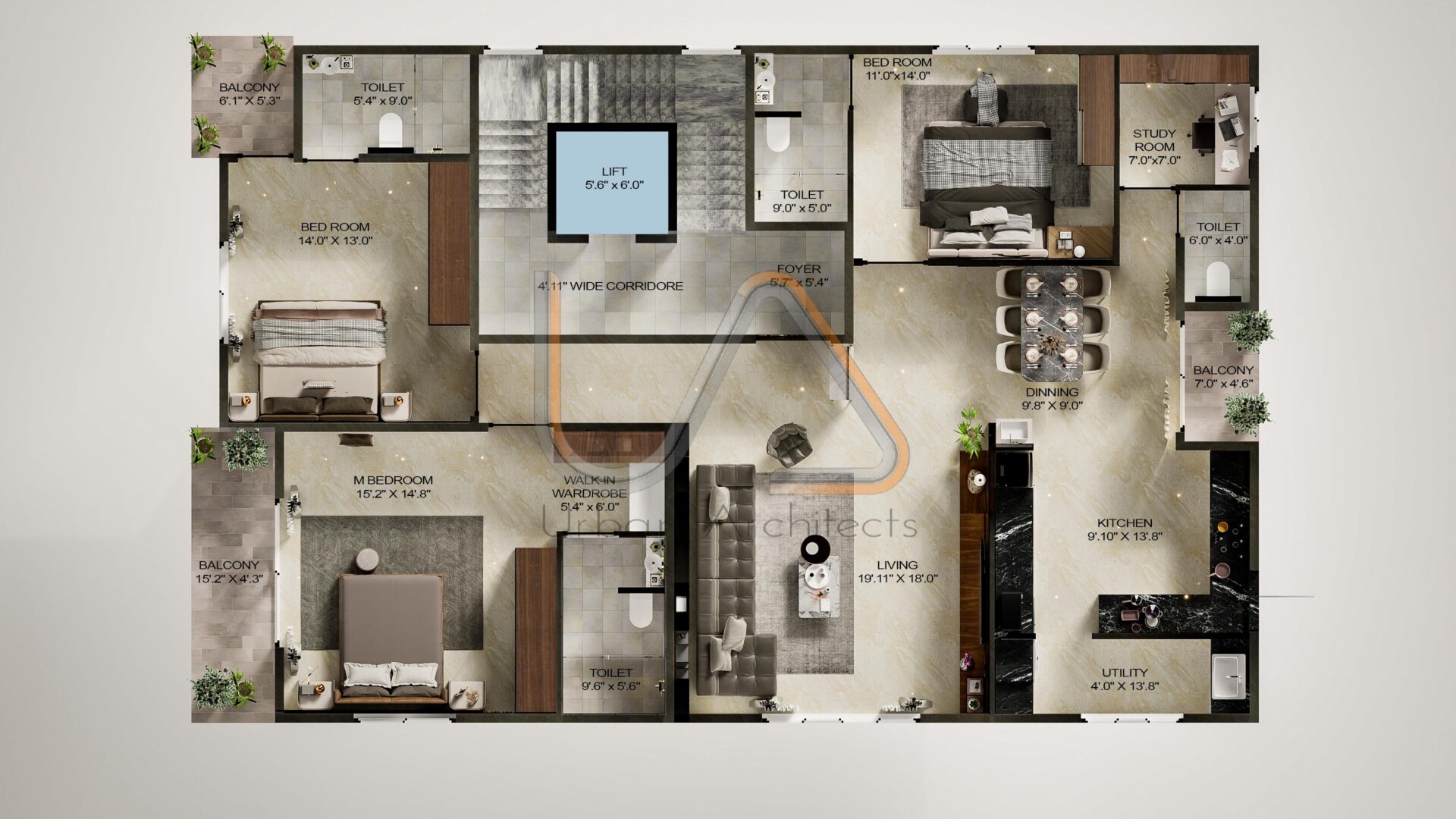Architectural Planning: Designing Spaces with Precision and Innovation


Architectural planning is the foundation of any successful construction project. It involves a meticulous process of designing, organizing, and refining spaces to ensure they are both functional and visually appealing. Whether it’s a Modern House Layout or a large-scale commercial project, a well-thought-out Architectural Blueprint is essential for turning creative visions into reality.
At Urban Architects, we specialize in comprehensive Architectural Planning that blends innovation, efficiency, and sustainability. Our expertise ensures that every project is designed with precision, keeping in mind aesthetics, practicality, and regulatory compliance.

A well-structured Architectural Blueprint serves as the backbone of any construction project. It outlines every detail, from spatial arrangements to material selection, ensuring a smooth transition from design to execution. Here’s why Architectural Planning is a crucial step:
Whether designing a Modern House Layout or an office space, planning helps maximize every square foot. Proper spatial arrangement enhances functionality, ensuring that spaces are both practical and comfortable.
An expertly crafted Architectural Blueprint ensures structural stability by considering load distribution, foundation strength, and environmental factors. This minimizes the risk of design flaws and construction errors.
Detailed planning helps control costs by pre-determining material requirements, labor needs, and construction timelines. It reduces unexpected expenses and ensures the project stays within budget.
Architecture is not just about functionality; it's also about creating visually stunning spaces. A Modern House Layout incorporates elements like open floor plans, natural lighting, and contemporary design trends to enhance beauty and livability.
An essential aspect of Architectural Planning is adhering to local building codes and zoning regulations. A well-prepared Architectural Blueprint ensures compliance with legal requirements, avoiding potential delays and penalties.
Before drafting an Architectural Blueprint, an in-depth site analysis is conducted. This includes evaluating topography, climate, and surrounding infrastructure to design a space that harmonizes with its environment.
Based on the client’s needs and vision, conceptual designs are created. This stage involves sketching layouts, identifying structural elements, and integrating sustainable solutions.
For a Modern House Layout, space planning involves optimizing room dimensions, traffic flow, and furniture placement. The goal is to create a seamless blend of functionality and style.
The selection of high-quality materials and modern construction technologies ensures durability and efficiency. Sustainable and eco-friendly options are also considered to promote green building practices.
The finalized Architectural Blueprint serves as the official guide for construction. It includes floor plans, electrical layouts, plumbing details, and structural components, ensuring a precise execution of the design.
At Urban Architects, we believe that great architecture begins with meticulous planning. Our team of experts crafts innovative, functional, and aesthetically refined designs that align with our clients' aspirations. Whether you’re looking for a Modern House Layout or a commercial architectural solution, we provide end-to-end planning services that bring your vision to life.
Let’s build something extraordinary together—contact Urban Architects today for unparalleled Architectural Planning services!